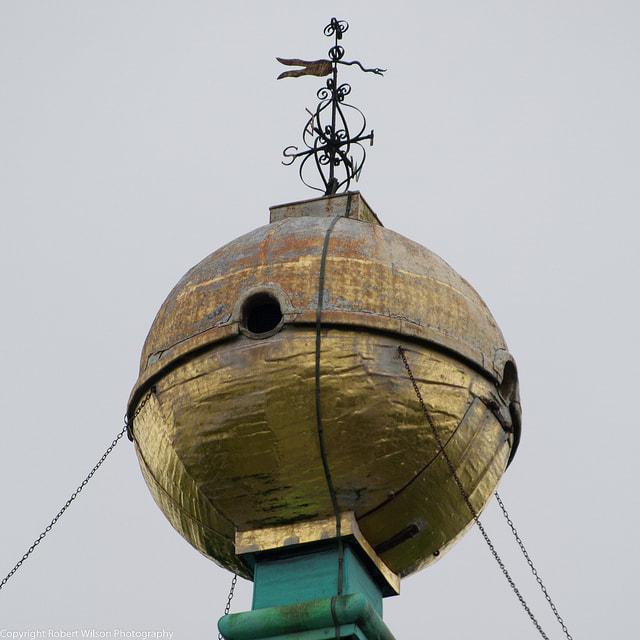Church of ST. LAWRENCE
The church of ST. LAWRENCE was formerly the parish church, but since the construction of the modern church it has only been used during the summer.
In 1763 Dashwood rebuilt the medieval parish church in the popular classical manner. He removed the original arcades, making the nave into a large, open room. Almost all the furnishings today date from this time.
The interior is filled with fantastic frescoes by Italian artists. The most impressive painting is on the chancel ceiling depicting the last supper.
The most famous architectural feature of the church, has to be the large golden ball built by Dashwood on top the tower.
The golden ball is hollow, with four portholes at the points of the compass and has seating for 6 people.
Francis Dashwood modelled the ball after a similar one on the custom house in Venice.
In 1763 Dashwood rebuilt the medieval parish church in the popular classical manner. He removed the original arcades, making the nave into a large, open room. Almost all the furnishings today date from this time.
The interior is filled with fantastic frescoes by Italian artists. The most impressive painting is on the chancel ceiling depicting the last supper.
The most famous architectural feature of the church, has to be the large golden ball built by Dashwood on top the tower.
The golden ball is hollow, with four portholes at the points of the compass and has seating for 6 people.
Francis Dashwood modelled the ball after a similar one on the custom house in Venice.
Francis Dashwood's alterations have almost entirely obscured the earlier development of the building, but it is probable that the walls of a 13th-century chancel and nave with aisles and a 14th-century tower yet survive.
In 1763 Francis Lord le Despencer removed all the old details of the church and reconstructed it in the classical style of the day. He completely altered the chancel and converted the nave into a large single room by taking down the arcades and heightening the walls of the aisles.
It was at this time he added the present bell-chamber to the tower.
In the east wall of the chancel are traces externally of a 15th-century window and a circular light over it. The jambs of an early south doorway can also be seen. The nave is lighted by five round-headed windows on each side, and is treated internally in the classical style of the 18th century with pilasters having Corinthian capitals. The chancel and nave ceilings are decorated with paintings by Borgnis, that in the former representing the Last Supper. The floors are paved with marble.
The tower is supported by diagonal buttresses at its western angles and is surmounted by a large ball which is said to be capable of seating ten people. The doorway in the west wall and the west window above it are both insertions of 1763. Part of the original tower arch taken down at that date has been reset in the ringing chamber. This chamber is lighted by small windows in the west and south walls, the internal jambs of which may be of the 14th century. The north, south and west walls of the same story have each, high up, an original pointed opening from which the tracery has been removed. The uppermost stage, an addition of 1763, is lighted by tall unglazed openings.
All the fittings belong to the 1763 alterations, the font having an oak stand, around which is carved a serpent. There is a brass to John Syot, a former vicar (about 1475), and a slab with inscriptions to Richard East and Emma his wife (d. 1583) and their four sons; a shield in the same slab with three horses' heads razed is probably of a later date.
There are also monuments to Hugh Dayrell of Millend (d. 1667) and Elizabeth his wife (d. 1655); to Francis Lord le Despencer (d. 1781) and Antonina his daughter; Sir John Dashwood King (d. 1793); to George Dashwood (d. 1801), by Nollekens, and to other members of the Dashwood family.
There are six bells: the treble by Lester & Pack, 1756; the second by Henry Knight, 1621; the third by Joseph Carter, 1581; the fourth by Henry Knight, 1620; the fifth by Lester & Pack, 1762; and the tenor by Thomas Mears, 1828.The plate consists of two chalices, two small and one large paten, all given to the church by Sir Francis Dashwood in 1717.

